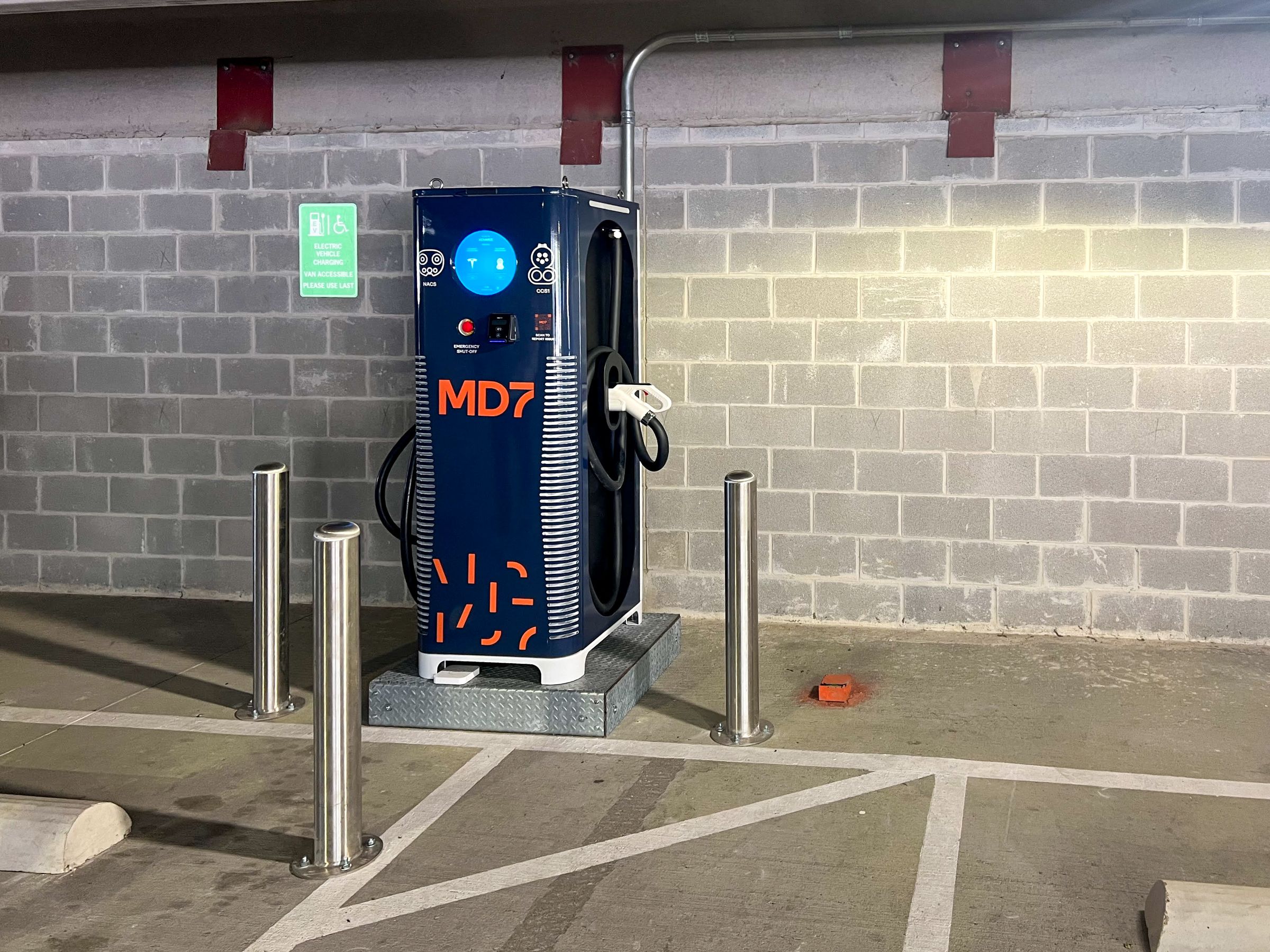Zoning Analysis: Don’t Go into Your Projects Blind
Daniel Shaughnessy
Md7 Land Use
Even with extensive experience and ability in the realms of candidate identification, leasing, RF propagation, and construction management, a client can still go into the wireless infrastructure site acquisition process blind. An understanding of the zoning and permitting process is needed to truly see your project through to completion. The inability to visualize how a particular municipality’s zoning laws will affect your project can lead to excessive costs and delays that can curtail even the best planned projects. However, unlike the other stages in the site acquisition process, zoning is always different for every project, as each municipality across the US has its own unique set of zoning regulations. So, what can a client do to give them the vision they need to see their project through to completion?
Before starting a new wireless infrastructure build, or even a simple mod, clients should obtain a Zoning Analysis in order to clearly understand the required zoning process, permits, timelines and costs that will be associated with their project.
A Zoning Analysis can provide an assessment of the practicality of a proposed project at a specific property or it can compare the likelihood of successful zoning at multiple properties within a search ring. Zoning Analyses are most helpful in the preliminary stages of a project, when a client needs to confirm what type and size of wireless facility is permitted in a specific city or county. Zoning Analyses may also be requested by clients with difficult landlords, who would like to determine the likelihood and costs of relocating the facility to a more favorable location.
Depending upon the client’s needs, Zoning Analyses may contain such information as:
- A concise and thorough explanation of the costs and timelines associated with the zoning process, from the pre-application meeting to post-build inspections
- Permitted wireless facility types and heights
- Required setbacks and fall zones
- Landscaping and buffer requirements
- Specific zone and overlay restrictions
- Site specifics, including:
- Environmental hazards
- Historical landmarks
- Special purpose districts
- Flood zones
- FAA notice requirements and development restrictions
Zoning Analyses require combing through the zoning code, analyzing the zoning map, and interpreting how that information applies to the client’s scope of work and the specific property. All of this takes time, and someone unfamiliar with the process might not know what to look for and could end up causing additional delays and costs. For instance, oversight of overlay designations could greatly influence the height or appearance of a new facility in a particular area. You don’t want to wait until after you’ve signed the lease with the property owner to find out that only a 20’ tower is permitted or the cost of the required landscaping at the site is too far outside of the buildout plan’s budget. In addition, a casual researcher might not understand how a setback from residential structures is calculated or how it relates to the permissible height of a new facility within the site.
Expert help from a site acquisition firm with experience in a multitude of jurisdictions across all 50 states will not only ensure that there will be no surprises during the zoning stage of your project, it will also supply you with the tools and information you need to adequately budget and foresee the overall process for your multi-site project.




